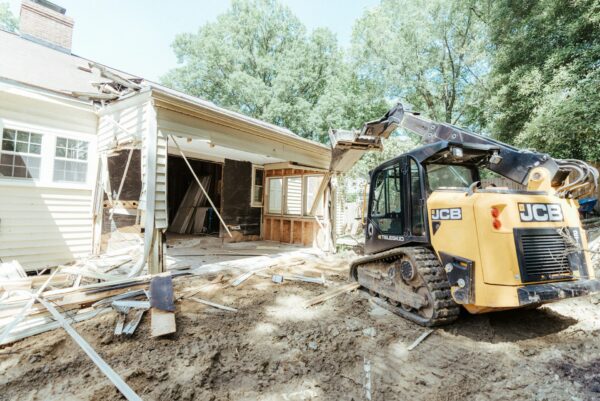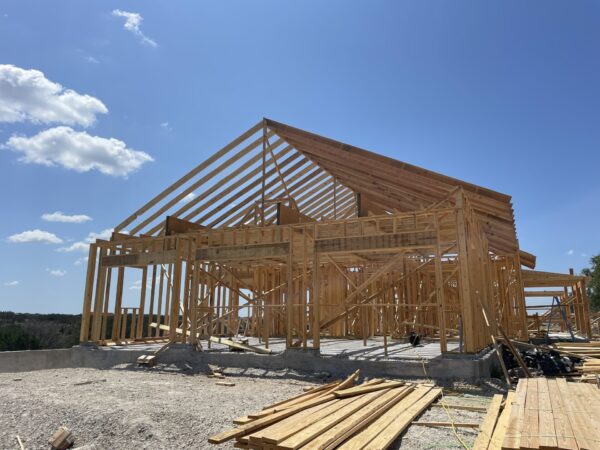How Much Will It Cost to Build an Addition in 2024
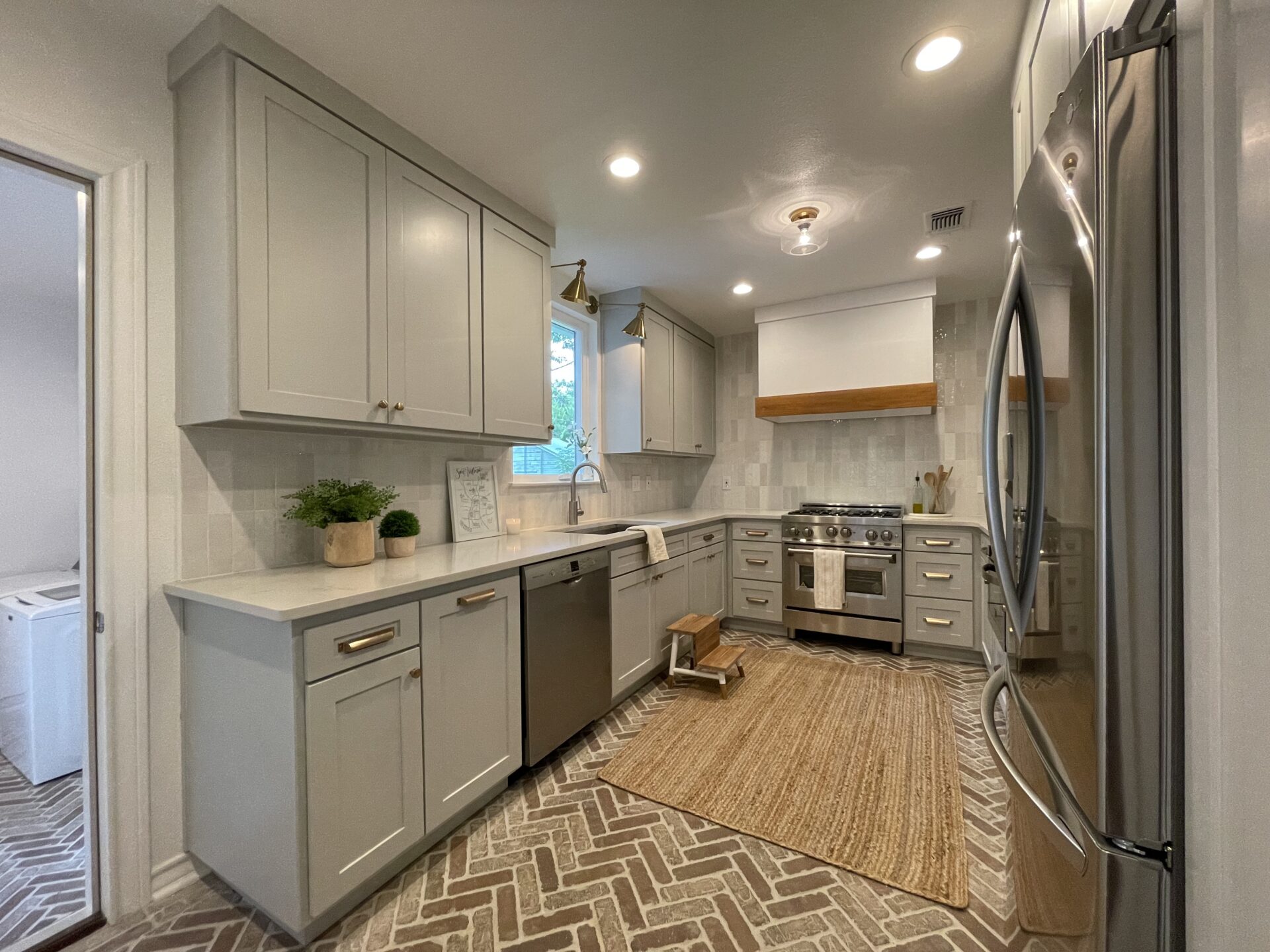
A home addition is the perfect choice if you want to expand your living space and increase the value of your investment. It gives you the golden opportunity to customize the size and layout of your castle to suit your needs while affording you the luxury of staying in the neighborhood you have come to love. It remains a cost-effective alternative to building a new home.
Whether you opt to add a custom Kitchen, Great Room, Master Suite, or Play Space, a Garage conversion or Basement conversion a home addition is a smart solution.
The question many are asking is “How much will a home addition cost me in 2024?”
Before we dive into specifics, it is important that we take some factors into consideration. We can begin by asking two important questions.
First, do you want to build up or out?
Building out will generally cost more than building up. Expanding upward with a second- or third-story addition can offer a more cost-effective solution compared to expanding outward or adding a ground-floor room since it eliminates the need for a foundation. The cost of pouring a concrete foundation, for example, can range from $5,000 to $40,000, averaging between $5 and $12 per square foot based on the square footage of the project (INCH Calculator: Concrete Foundation Cost Guide).
Building up is particularly beneficial for small lots in urban or suburban areas where expanding the physical footprint is not feasible. Another option is to consider adding an extra level to your garage to create a functional office space or guest suite.
Second, what is your intended use?
Not all additions are created equal. The cost of your addition is highly dependent on its intended use. Building a bedroom, family room, or mud room in a blank space is more budget-friendly compared to a kitchen or bathroom that requires complex electrical and plumbing work. Projects that need permits for electrical or plumbing will naturally be more costly. The size of the addition also plays a part in the overall cost, as well the number of windows, the number of plumbing locations, the type of flooring and the selections.
Below we have listed some important factors to consider:
HOA Guidelines
If you live in an area that has an HOA, have a discussion with your HOA representative about your plans and ask for a copy of your HOA guidelines. First and foremost, you must determine if this type of project is possible. These guidelines will provide the process and expectations for approval for any work you want accomplished on your property. These guidelines will also be needed by the architect in the design process. There may be fees associated with submitting an application to your HOA.
Architectural Fees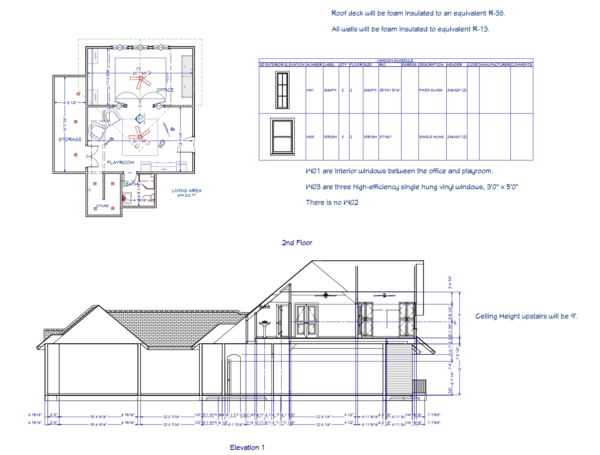
For any custom remodel or addition, architectural expertise is a must, allowing for greater flexibility and customization in your plan. This is where budgets and expectations are set, designs are created, reviewed, revised and approved.
Here at DMJ we utilize cutting edge design tools such as Chief Architect that allow you to visualize your home in 3-D so that any changes can be discovered early which reduces costly change orders. Once the design is approved, we create a construction contract from the Texas Association of Homebuilders which provides maximum protection for both parties and ensures we remain friends when we turn over the keys.
Frame and Foundation Engineer
A frame and foundation engineer will be involved with an addition build to ensure that what is built will stand the test of time. With the foundation, it is important to obtain a soil report. This report will document soil quality and will be important for the engineer to have during their design. The size, location and complexity of the addition, will directly effect the cost of creating a frame and foundation engineer plan. During the pre-construction phase, DMJ helps coordinate with the engineer for site-visits and plan delivery.
Building Permits
When undertaking a home addition project, it is essential to secure a permit from your local building department to obtain approval for your plans and construction. Typically, a permit application fee amounts to approximately $0.15 to 0.85 per square foot, depending on the project (FIXR: Cost of Building
Permits). Additionally, you may be required to obtain electrical and plumbing permits for the project as well. During this pre-construction phase, DMJ handles this
process for you if permits are indeed required.
Labor
Labor costs make up a significant portion of any construction budget, accounting for approximately 40 percent of the total expenses for any addition project. This includes contractors, subcontractors, plumbers, and electricians, all crucial components in the construction process.
Electrical and Plumbing
For your new space, hiring a licensed electrician can cost typically between $40 and $130 per hour (Home Guide: Cost of
Electrician). If you’re adding a bathroom, kitchen, or laundry room, plumbing will be necessary, and a plumber typically charges between $50 and $150 per hour
(Home Guide: Plumber Cost). The cost can vary based on your location and local demand.
HVAC
It’s a good idea to extend your heating and air conditioning system to ensure the new room remains comfortable. Heating and air conditioning costs on average
between $6,000-$12,000 and will vary depending on your location, the complexity of the installation, and other factors.
Modernize: HVAC Cost Calculator
Framing
Framing costs for your addition can vary depending on its size, typically ranging from $7 to $16 per square foot (Angi: Cost to Frame a House). Expect higher expenses for multi-story or multi-room additions.
Trusses
Trusses are a structural framework of timbers designed to provide crucial support to your roof, making them a worthwhile investment. On average, they cost between $1.50 and $4.50 per square foot (Architectural Digest: Roof Truss Cost), with additional labor charges ranging from $20 to $75 per hour.
Insulation
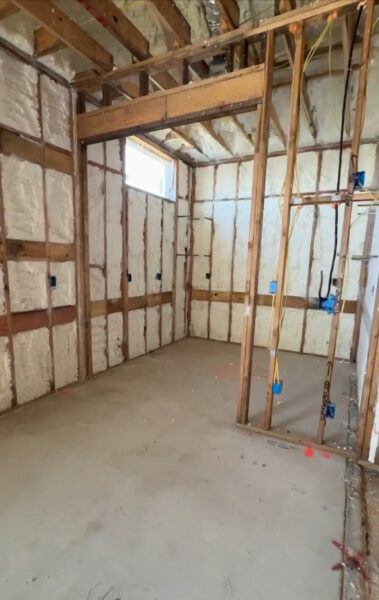
A well-insulated home directly impacts its comfort level and energy costs. Batting insulation, including materials and labor, costs between $1.00 to $3.00 per square foot (Home Advisor: Heating and Cooling Cost), while spray foam insulation ranges from 1.00 to $4.50 per square foot (This Old House: Spray Foam Insulation Cost).
Drywall
The cost of drywall for a home addition is roughly $1.30-$4.00 per square foot (Drywall Price Guide: Cost to Drywall a House). The specific type of drywall needed is dictated by the purpose of the addition. For example, mold-resistant drywall may be necessary for a bathroom or laundry room, while plasterboard could be essential for a custom kitchen or theatre room. Individuals with concerns about environmental toxins may consider opting for VOC-absorbing drywall.
Exterior
When choosing the exterior finish for your addition, consider the flexibility to match or contrast with your home. Costs, including installation, can vary widely, with stone veneer being the most expensive at $20 to $50 per square foot (Home Guide: Stone
Veneer Siding Cost), vinyl siding the most affordable at $6 to $12 per square foot installed, and stucco (Home Guide: Cost to Stucco a House) and brick veneer (Modernize: Brick Veener Cost) falling in between at $7 to $17 and $5 to $20 per square foot, respectively.
Windows and Doors
Windows are a crucial addition for any project, while doors may not always be necessary. Plan to allocate approximately $5,000 to $10,000 for windows (House Beautiful: Cost of Home Addition), but keep in mind that storm windows and storm doors may incur additional costs, averaging around $200 per storm window (Window Gnome: Replacement Storm Windows Price) and between $100 to $450 per storm door.
Roofing and Gutters
A new roof and gutter system can cost several thousand dollars, depending on the scope of the project and the materials you choose.
In Summation
According to the 2024 “Cost vs Value Report,” a new bathroom can range from $60,000 to $107,000, while an in-law or Master suite in San Antonio, Texas in 2024 can range between $120,000 and $340,000.
Using a rough square ft. calculation, a home addition cost in San Antonio, Texas in 2024 ranges from$120 to $300 per square foot. This cost range is for standard grade construction, with premium grade construction being at the upper end of this range, and luxury grade construction potentially being twice the cost of the upper end of this range.
The Benefits of Choosing A Home Addition
Upgrading your home with an addition can significantly expand your living space and enhance your overall quality of life. Whether you require an additional bedroom, bathroom, or a larger common area, investing in a home addition can provide long-lasting benefits to your lifestyle.
A primary suite addition will yield an ROI of $35-40% (Cost vs Value: 2024 National Averages).
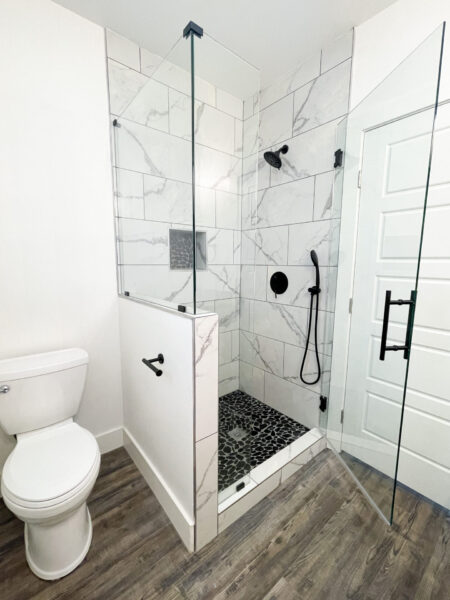
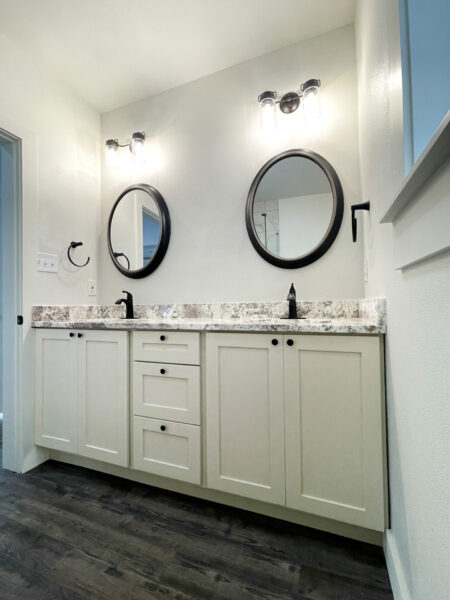
If you have an addition that includes a new bathroom, adding a new bathroom to your home can yield an impressive 10-40% ROI (Bladeloft USA: How Much Value Does a Bathroom Add?). This upgrade not only increases convenience but also elevates the overall desirability of your home.
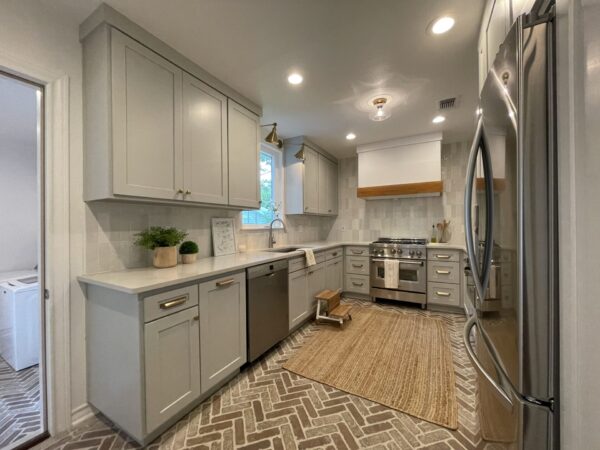
Even including a custom kitchen in your addition can give you an ROI (return of investment) of 40-50% (Bankrate: Improvements that Add Value). This means that over half of the investment can be recovered through the increased value it adds to your property.
Whether you are seeking to expand upward with a second- or third-story addition or outward with a ground-floor room, DMJ is here to bring your vision to life and create a truly dream-worthy home. For some addition inspiration, check out these stunning additions we have completed.
